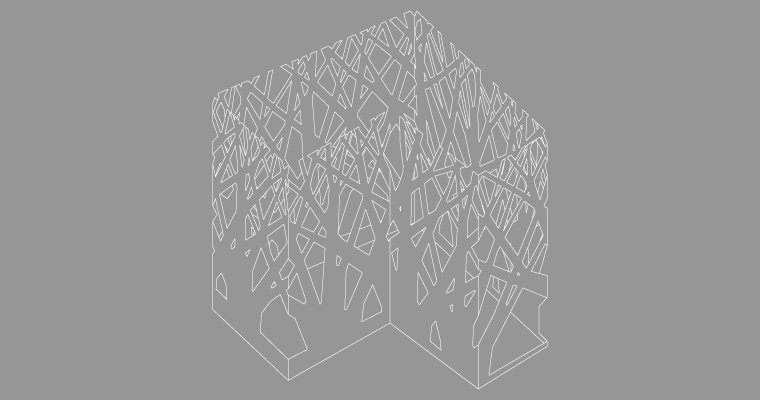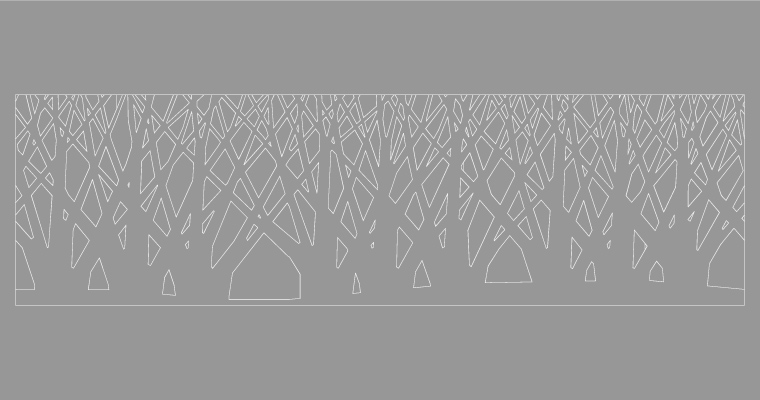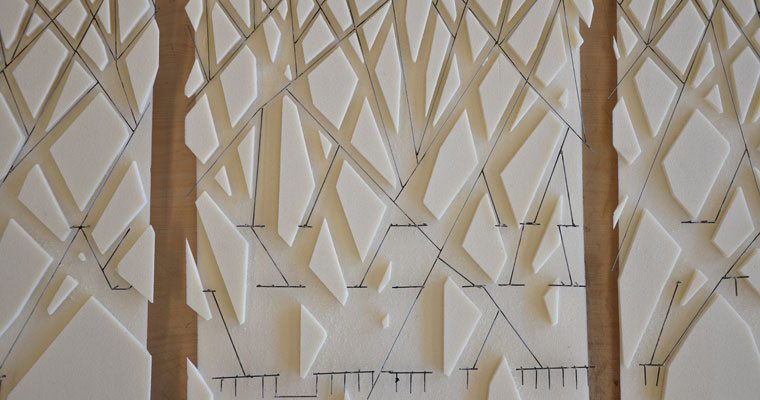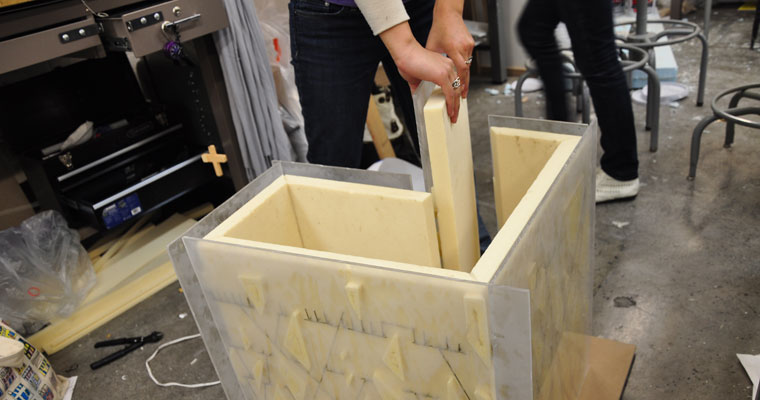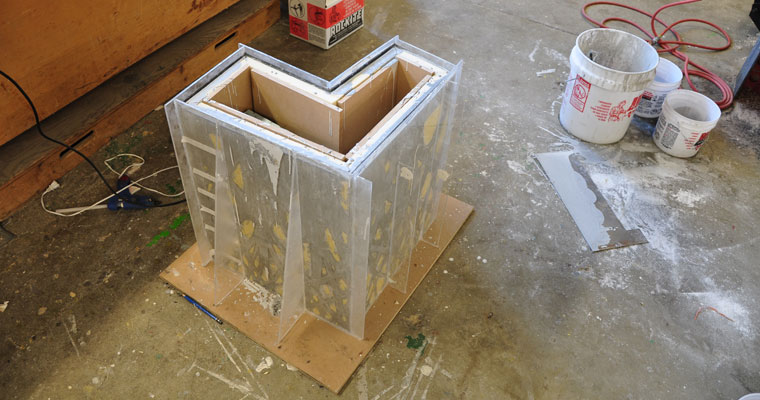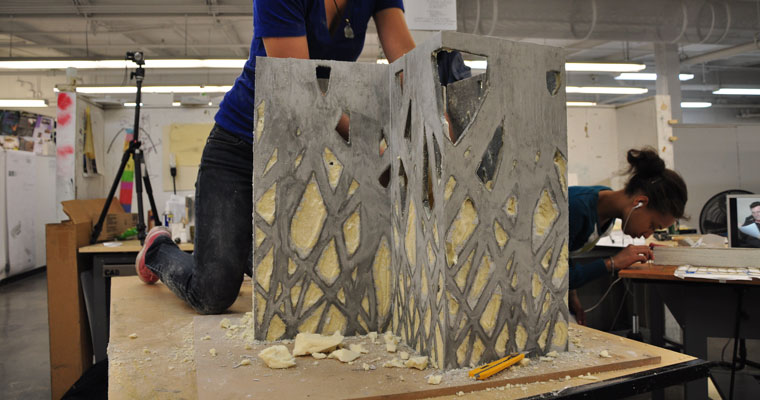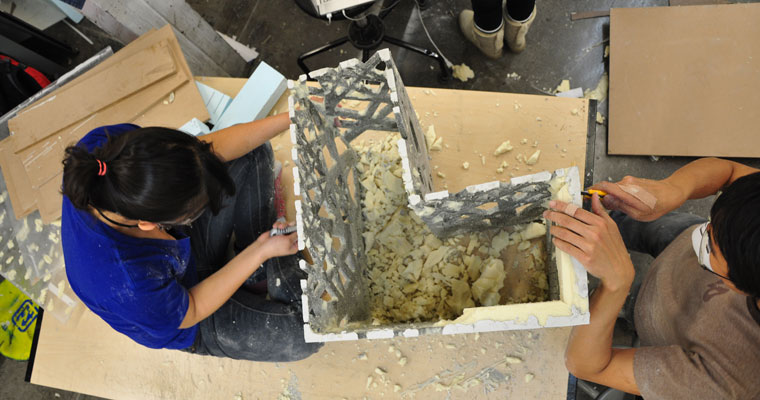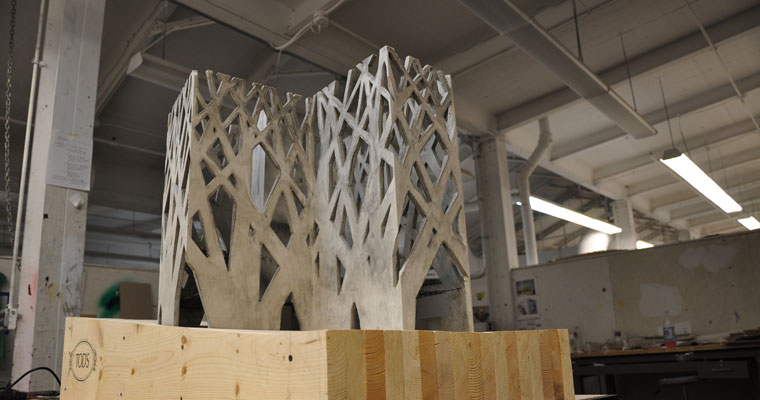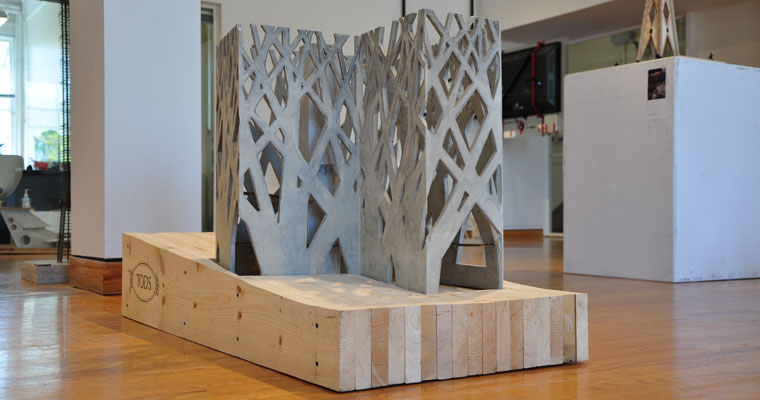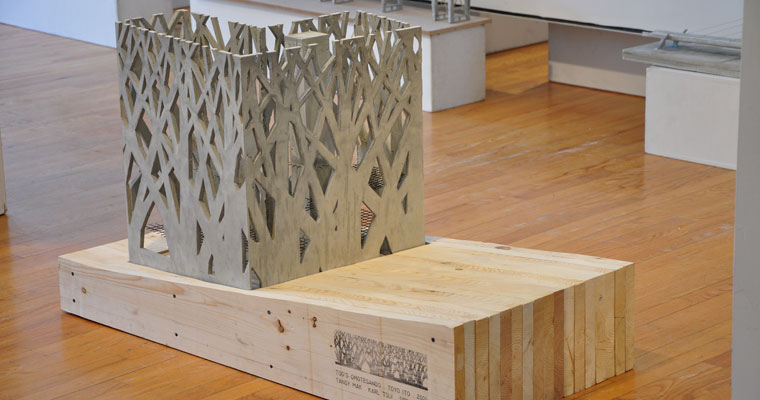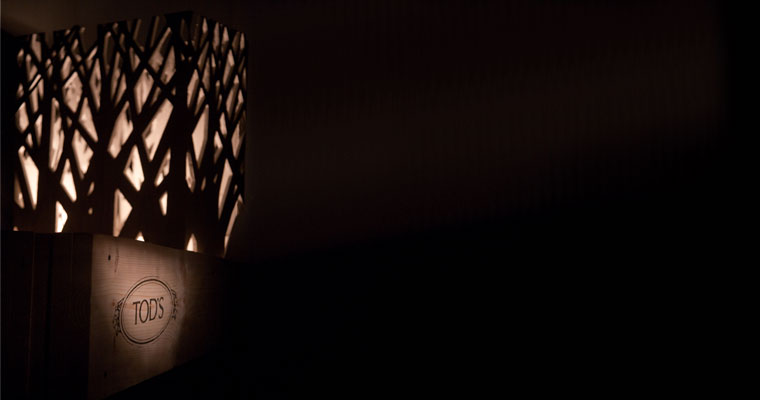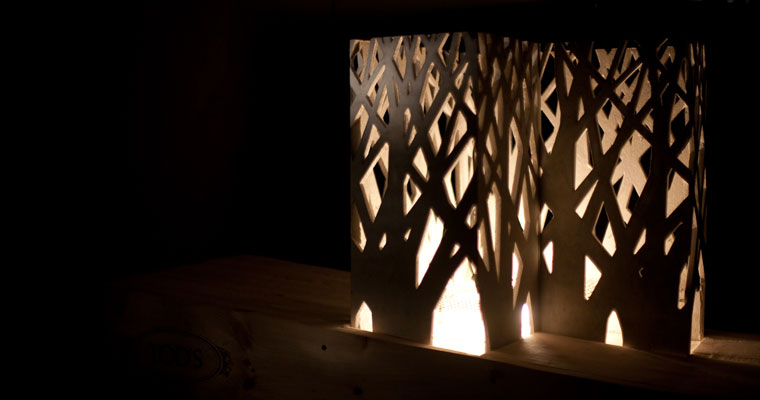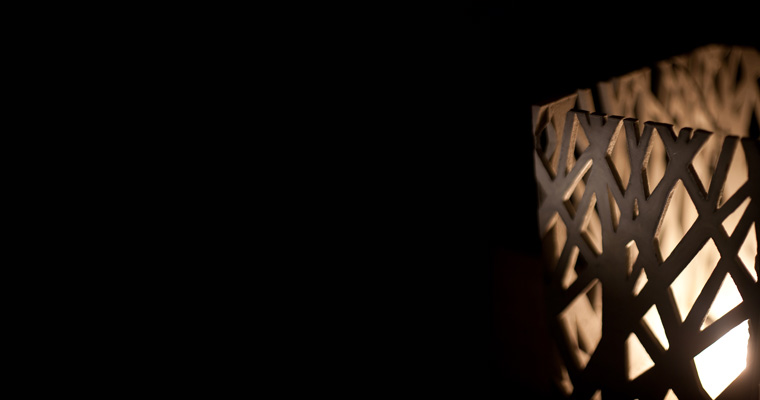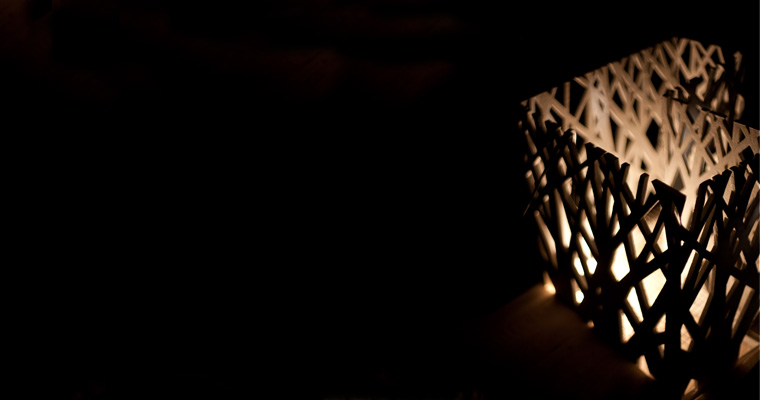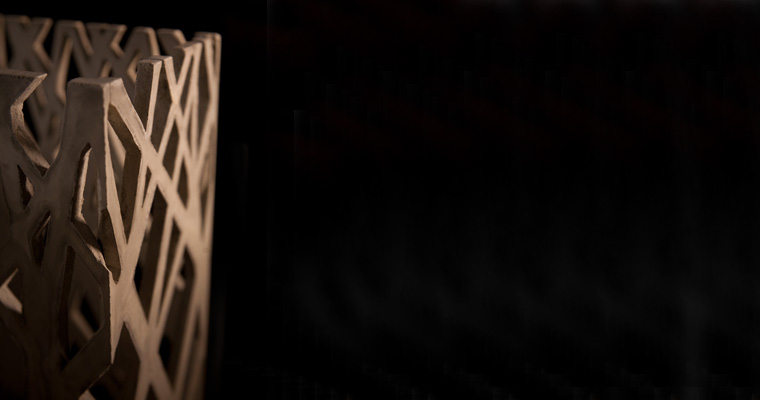tansymak
Tods Omotesando Structural Study Model
- Spring 2010
- Structural Systems
- Project: Tods Omotesando, Toyo Ito, 2004
- Collaborator: Karl Tsui
- Instructor: Brett Schneider
[identifying the relationship btwn. structure and architecture through construction]
This semester long project recreated the structural system for the Tods Omotesando flagship store in Tokyo by Toyo Ito. We chose to recreate the Tods Omotesando building because of the complex effect created by the simple overlapping of zelkova tree silhouettes.
Using concrete with steel reinforcement, we poured the entire building facade and structure continuously to achieve clean corners and mimic the true structure of the building. The mold was created through milled high density foam interior and a plexiglass exterior. Floorplates were abstractly represented through soldered steel wire grids connected to the solid core. The model's base, a collection of wood sections, acted as a contrasting pedestal that represented the distinctiveness of the building in its traditional setting.
