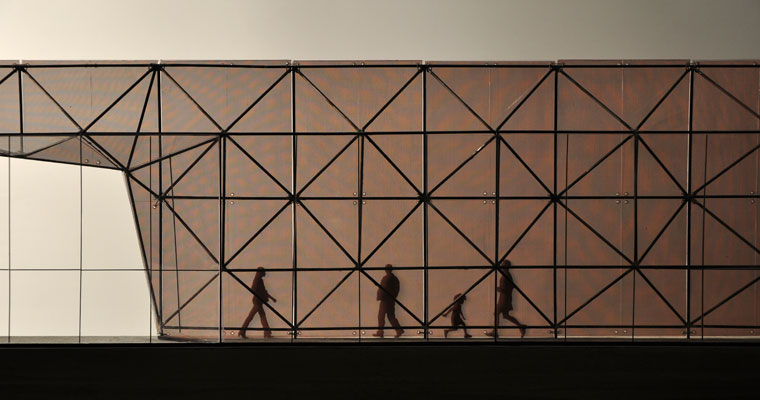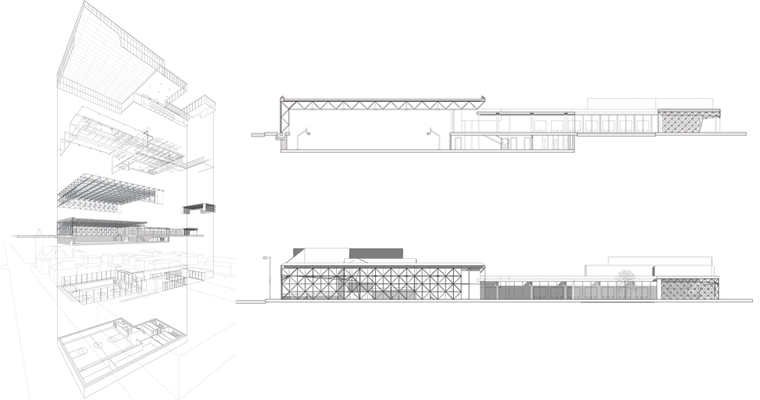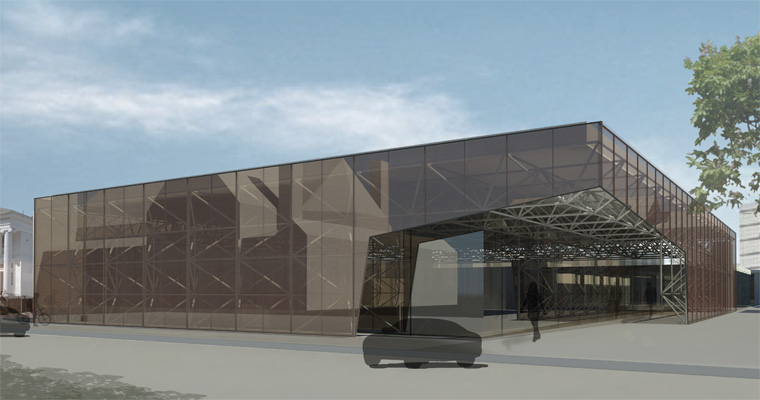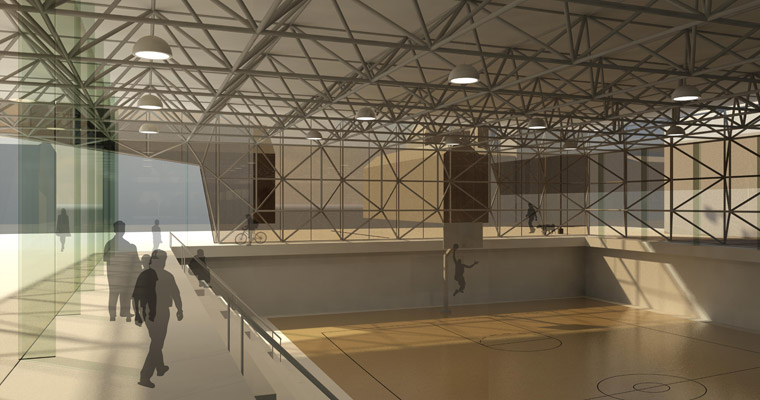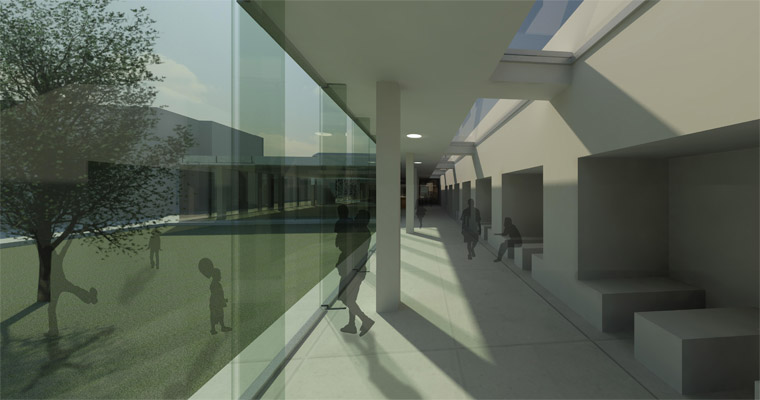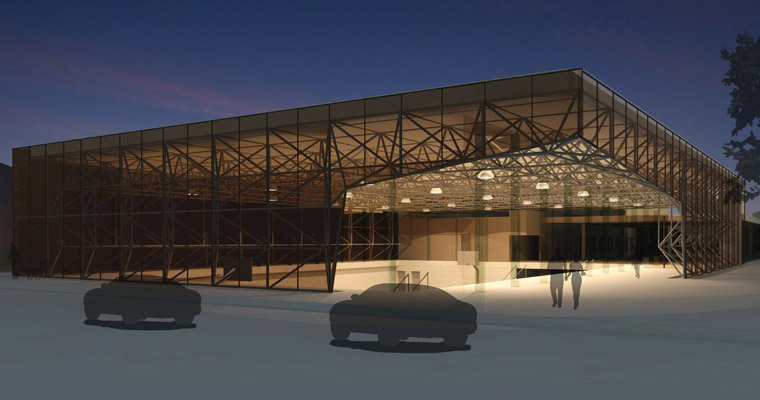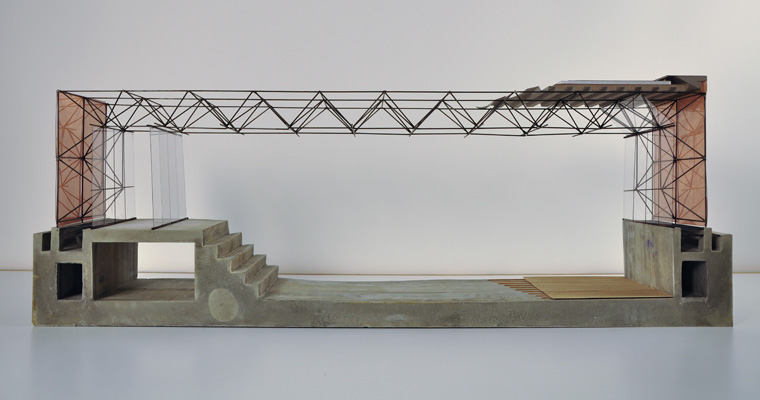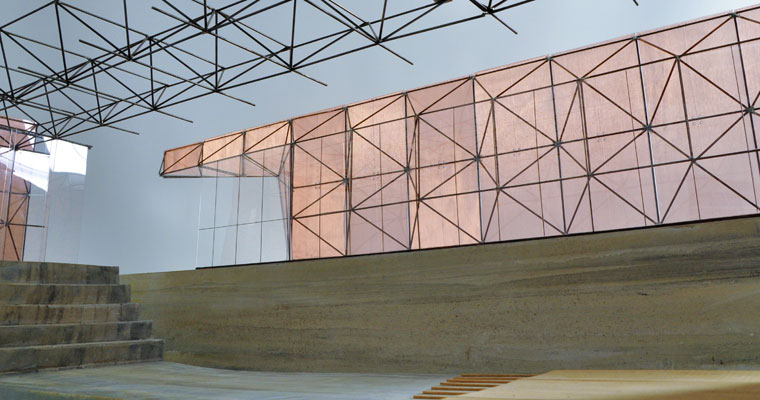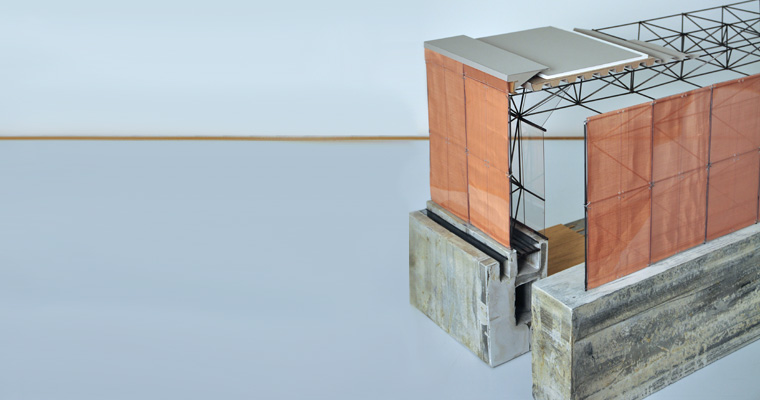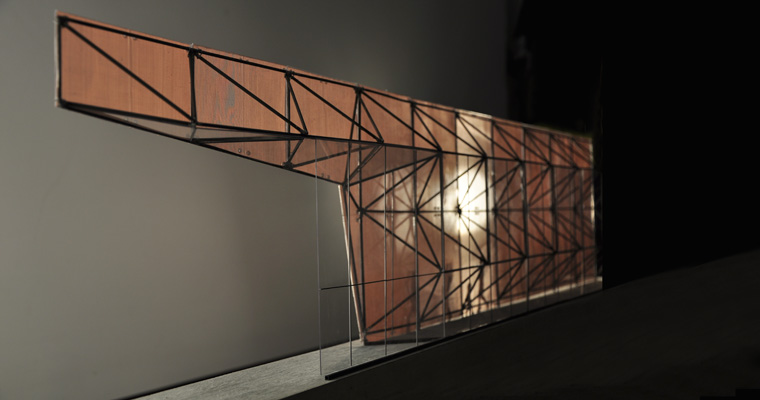tansymak
Pulse Gym
- Fall 2009
- Architecture: Comprehensive Design Studio
- Site: Ithaca, NY
- Instructors: Andrea Simitch
- Collaborators: Natalya Maliew, Viet Nguyen, Alicia Trujillo, Karl Tsui
- Design Concept: Karl Tsui
[small scale comprehensive design]
Role: Project manager, Material systems research, detail development, and physical Models.
We developed the Pulse Gymnasium through its space frame structure, double facade, and mesh skin system. Using a hybrid double skin faced with glass enclosed copper mesh, the main gym can naturally ventilate or revert to artificial climate control when necessary. The translucent facade translates the movement through and within the gym to the surroundings, a pulsating beacon in downtown Ithaca.
The physical model allowed us to discover the strongest form of space frame and the effectiveness of the mesh facade as a semi-transparent sunshade.
