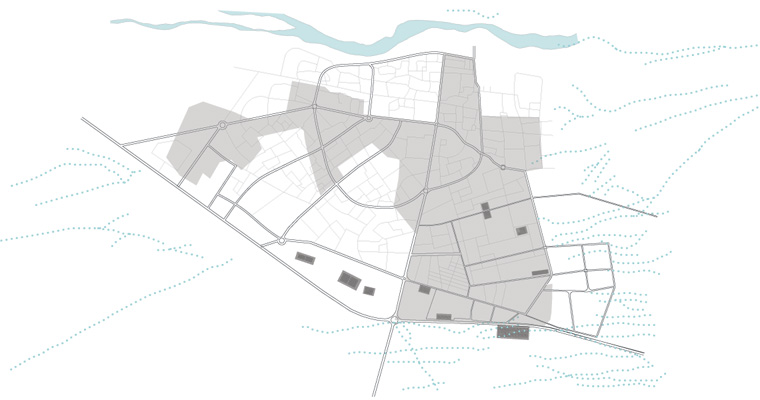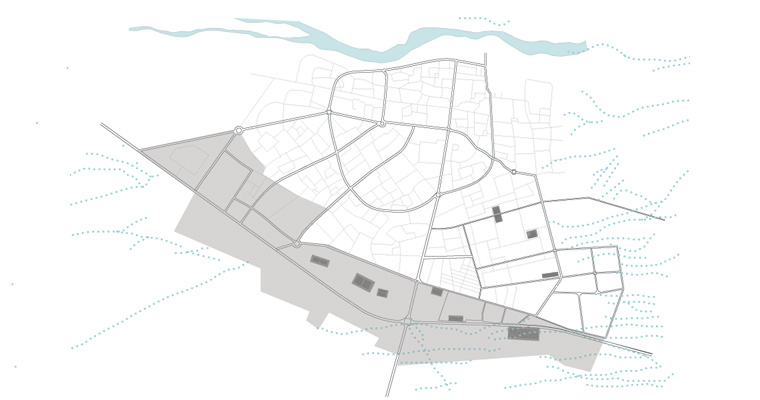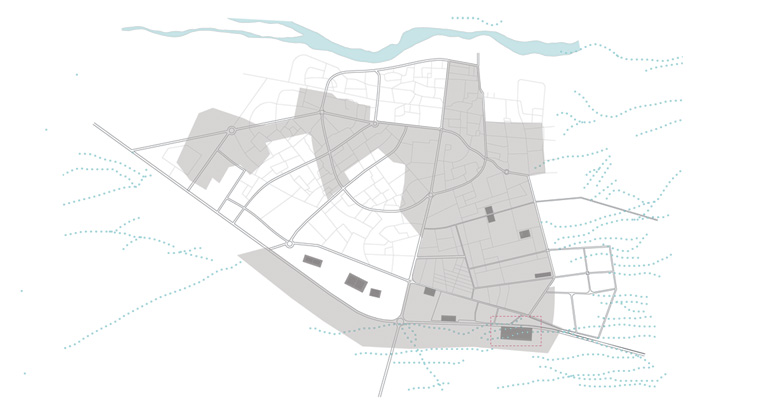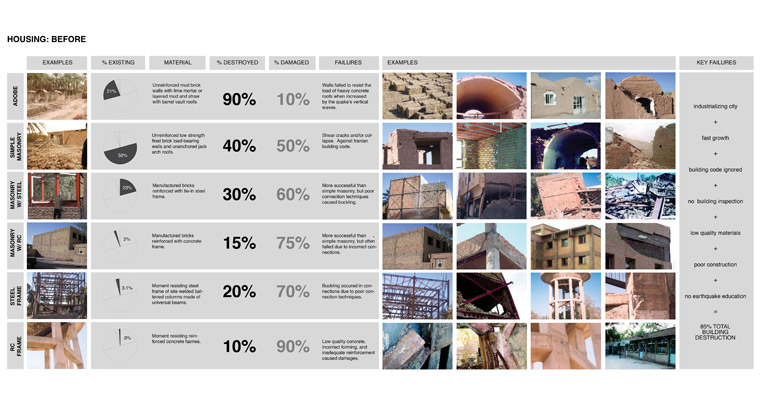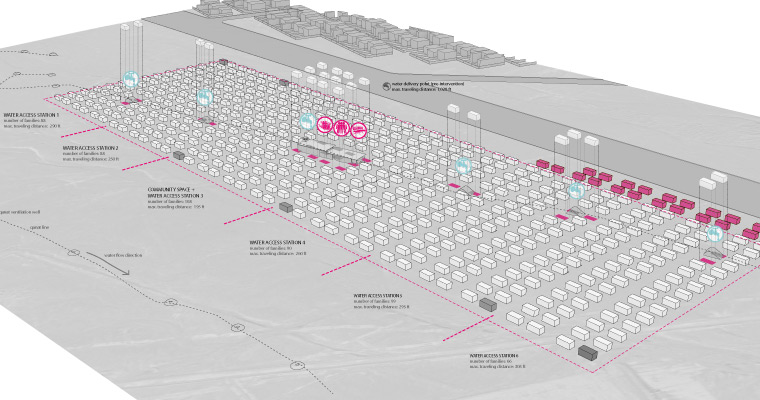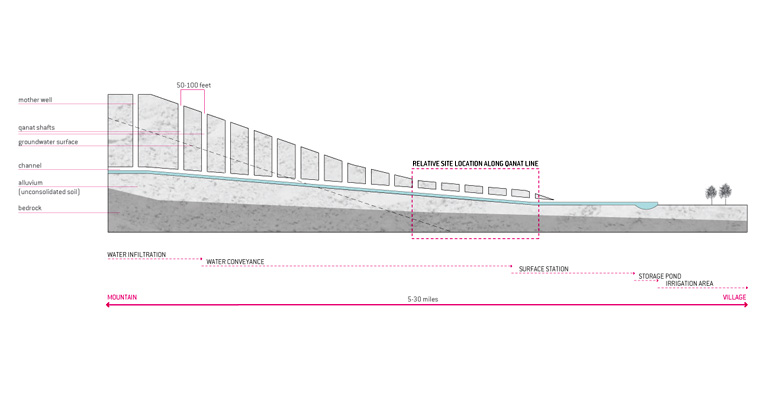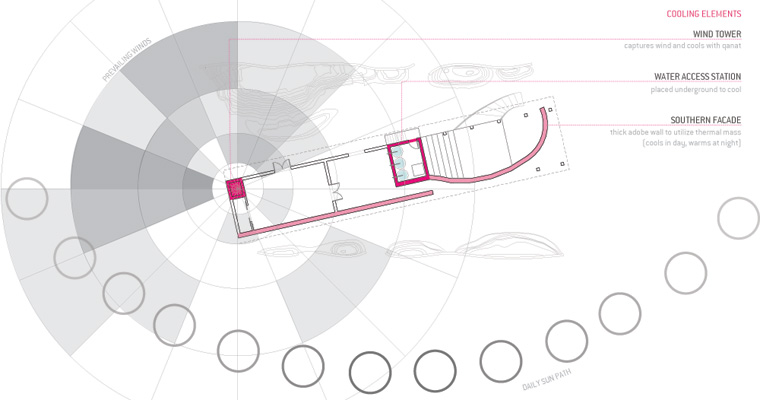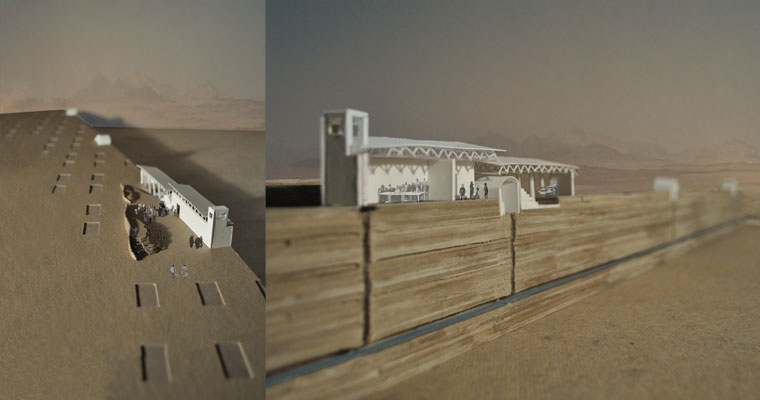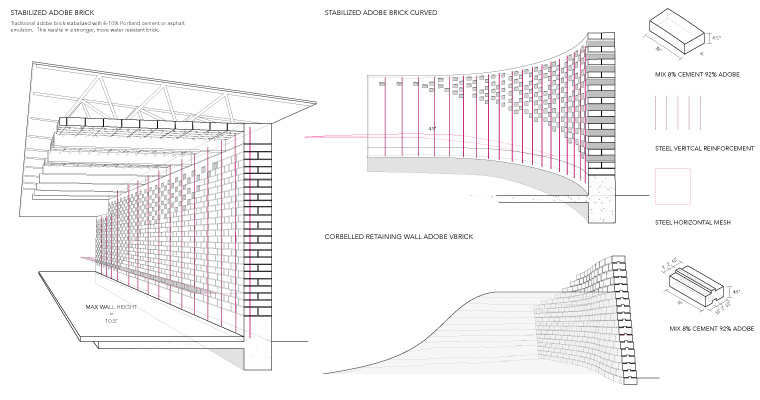tansymak
Bam Water System
- Fall 2010
- Architecture: Disaster Relief
- Site: Bam, Iran
- Instructors: Shigeru Ban, Dean Maltz @ AAP NYC
- Collaborator: Denise Pereira
[local architecture empowering long-term disaster relief solutions]
On 2003, a 6.6 magnitude earthquake hit Bam, Iran. In a population of 90,000, there were over 26,000 deaths, 30,000 injured, and 75,000 were left homeless. 85% of Bam’s unreinforced masonry and adobe buildings were completely destroyed, forcing residents to move to the city’s perimeter.
Rural residents from surrounding areas moved towards the city’s edge in order to receive government aid, increasing the population to 120,000. Camps of prefabricated units were set up to house this new influx of refugees, but were not intended to last for more than two years.
While Bam has recovered and reconstructed swiftly, these camps at the city’s periphery continue to degrade without proper infrastructure or the resources. Simple necessities, such as water and community spaces are lacking. Yet these camp residents cannot afford to rebuild permanent homes.
Our proposal seeks to start bridging the gap between the city’s reconstruction efforts and the conditions in these prefabricated camps by using available and affordable resources to empower the camp residents to begin their own recovery.
